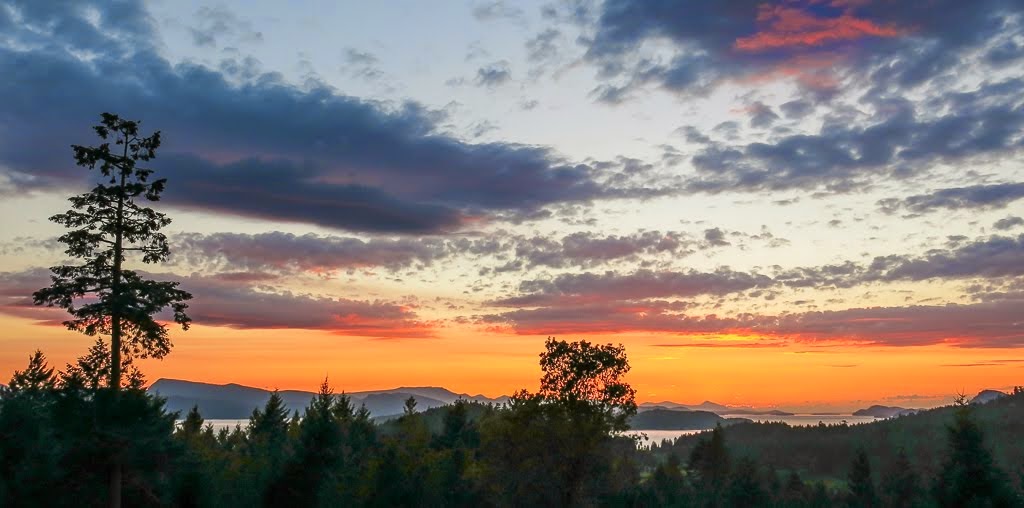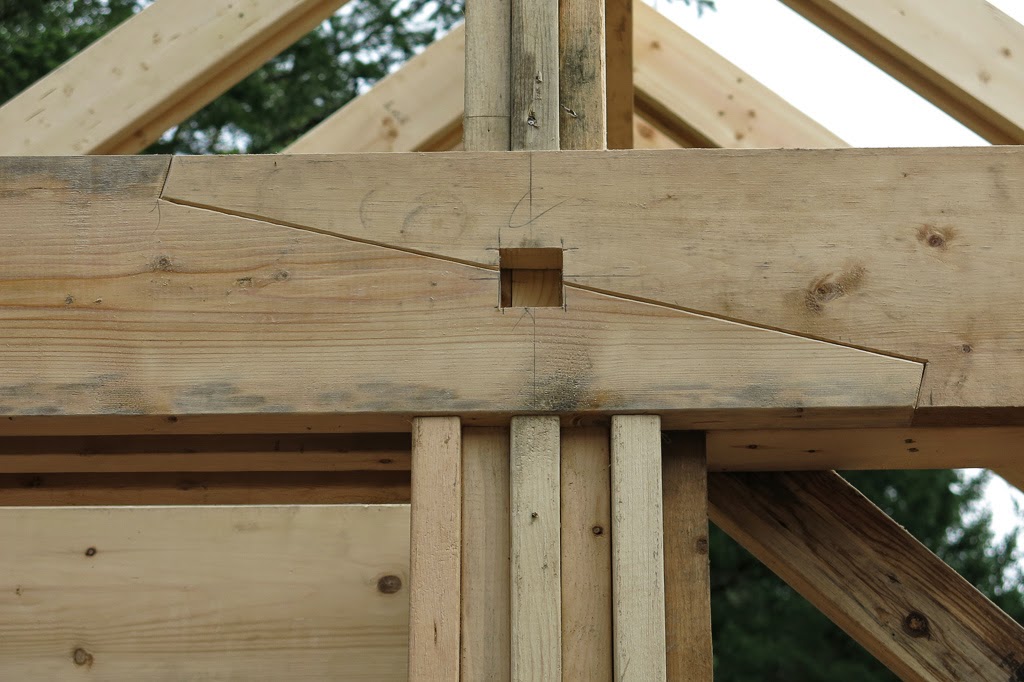 |
| The only sun all week was this one on our cabin wall, keeping me company in the evenings. |
 |
| The overall site view. The re-located twenty year -old cabin is in the foreground |
Realization of a Dream: A Little House Surrounded by Islands. We call it "Moss Paradise."

 |
| The only sun all week was this one on our cabin wall, keeping me company in the evenings. |
 |
| The overall site view. The re-located twenty year -old cabin is in the foreground |
 |
| A still life of tools |
 |
| View of roof rafters and loft joists |
 |
| In the bedroom, looking out the desk bumpout |
 |
| Framing detail in the living room |
 |
| Framing detail on the west wall |
 |
| Looking into the living / dining room from the kitchen |
 |
| Framing the west wall |
 |
| Framing detail in the living room |
 |
| Looking out the bathroom window |
 |
| Looking out the living room window bench and double door leading to the veranda |
 |
| The bathroom |
 |
| A quiet evening at the cabin. |
 |
| On the ferry going through Active Pass. |
 |
| A first for me - watching humpback whales in Active Pass. |
 |
| Clear view to Mount Baker with Georgina Point Lighthouse on Mayne Island in the foreground |
 |
| Working at framing and subfloor. |
 |
| The floor of Judy's kitchen. |
 |
| View from east to west. The sundeck is in the background. |
 |
| Carport entry and access to crawl space. |
 |
| Carport |
 |
| View up the driveway. The sundeck is in the foreground. |
 |
| The whole main floor. |
 |
| Important tool: Nail gun for framing nails. |
 |
| Important tool: Chalk line |
 |
| Important tool: Plumb line. |
 |
| Building forms for concrete steps leading up to the sundeck |
 |
| New steps leading up to the sundeck |
 |
| Steps mostly finished |
 |
| Steps curved along the natural rock to keep enough distance from the oak tree |
 |
| Natural rock in-laid in concrete |
 |
| Always cleaning up - here burning scraps of plywood from forms. |
 |
| Built temporary shelters for the power supply, a generator and a compressor |
 |
| It has been cold for about a week - 10 cm or 4 inches of ice in the buckets of water |
 |
| Quiet evening at the cabin. Candle holder by Judy (1980's) |