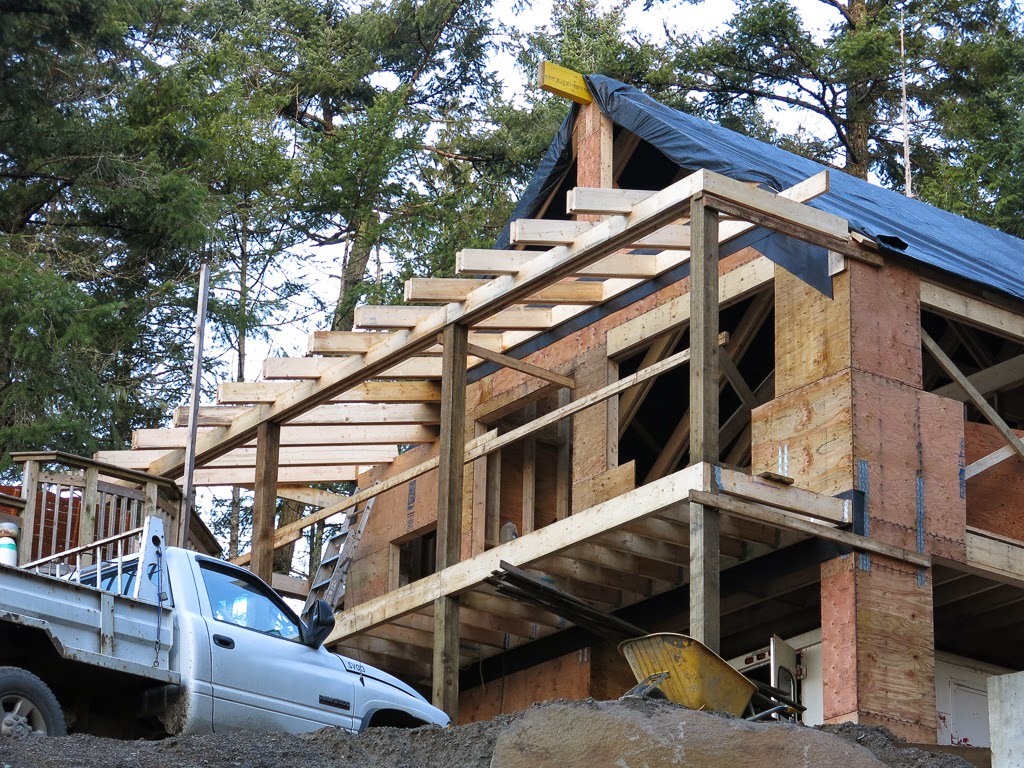The bumpouts are an important part of the design.
They add extra space but are not counted as part
of the floor area limitations for a cottage, as defined
by Islands Trust for North Pender Island.
 |
| Working on the bedroom bumpouts. |
 |
A quick, on-site pencil sketch
with dimensions for framing the windows. |
 |
The original concept drawing from the 3D model.
Desk on the left.
Ship's bed with storage under and shelves
and cabinets at head within the bumpout.
|
 |
Framing done.
Desk bumpout on the left, bed bumpout on the right |
 |
| View into the forest from Judy's desk. |
 |
| Desk bumpout from the outside. |
 |
| Working on the living room window bench bumpout. |
 |
| Window bench corner. |
 |
| Concrete steps in the back. |
 |
| As good as it gets. |











































