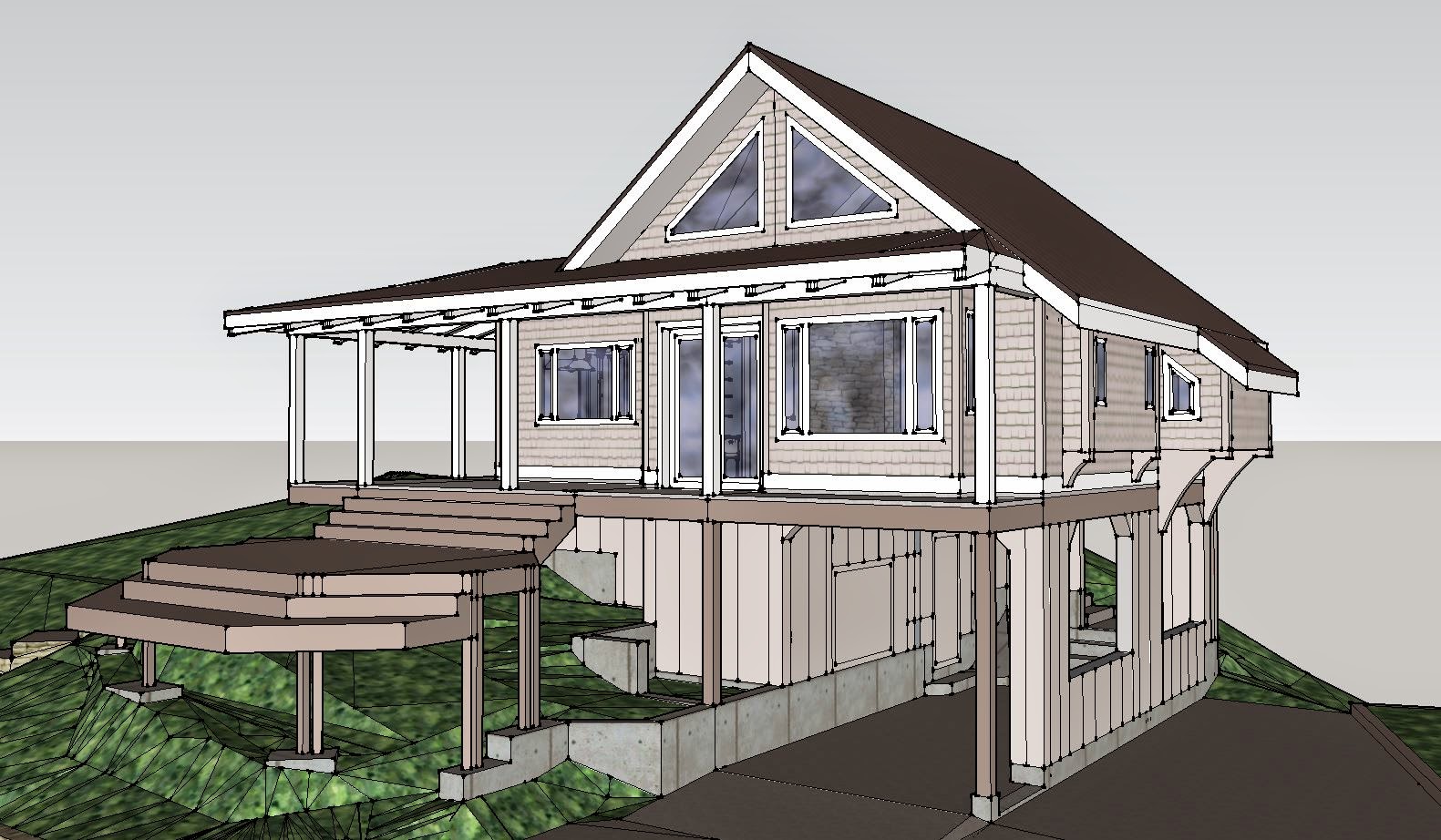 |
| View from southwest. |
Realization of a Dream: A Little House Surrounded by Islands. We call it "Moss Paradise."
Header Image

Friday, March 27, 2015
Windows Installation
 |
| Preparations for the installation of windows are done with Blue Skin and pressure treated ply blocks. |
 |
| The blue skin strip protects to wood around the window from any moisture that may creep in around the window frame. Channels are left at the bottom for water to drain out. |
 |
| Final preparations. |
 |
| The kitchen window is set into place. |
 |
| Three of the four kitchen windows. |
Thursday, March 19, 2015
Installation of the Fire Sprinkler System
 |
| Dan installing piping in the loft. |
 |
| A residential sprinkler head. The red cartridge is calibrated to trigger at 155 degrees C. |
 |
| We opted for steel pipe and exposed installation. The pipes will be painted white. |
 |
| Pressure testing the installation. The pressure of over 200 psi was held for about one hour. Then the pressure was reduced to 100 psi, which will be left for days. |
Roof Over the Stairway Behind the House
Saturday, March 14, 2015
Roof Over Back Veranda
 |
| Roof membrane installed. |
 |
| Continuation of the roof over the back veranda. Shane and Morgan working on the roof. |
 |
| The roofed-over back veranda. |
 |
| The ceiling over the back veranda. |
 |
| View of the back of the house from the east. Note the steep slope of the building site. |
 |
| The ceiling over the bedroom. |
 |
| The loft floor. |
 |
| The ridge beam all dressed up. |
 |
| Is a rainbow a good luck symbol? |
 |
| The mini-daffodils are doing well. These were originally received in a pot from Alena. |
Saturday, March 7, 2015
The Roof Is Taking Shape
 |
| Both halves of the main roof are done. |
 |
| The house up in the forest clearing is clearly visible from the ferry, if you know where to look for. |
 |
| Paul and Shane working on the veranda roof. |
 |
| The veranda roof. |
 |
| The under-side of the veranda roof. |
 |
| View from the moss garden. |
 |
| This little angel had to be re-positioned in the moss garden to better enjoy the view of the emerging house. |
 |
| A new addition to the moss garden. |
Subscribe to:
Comments (Atom)





