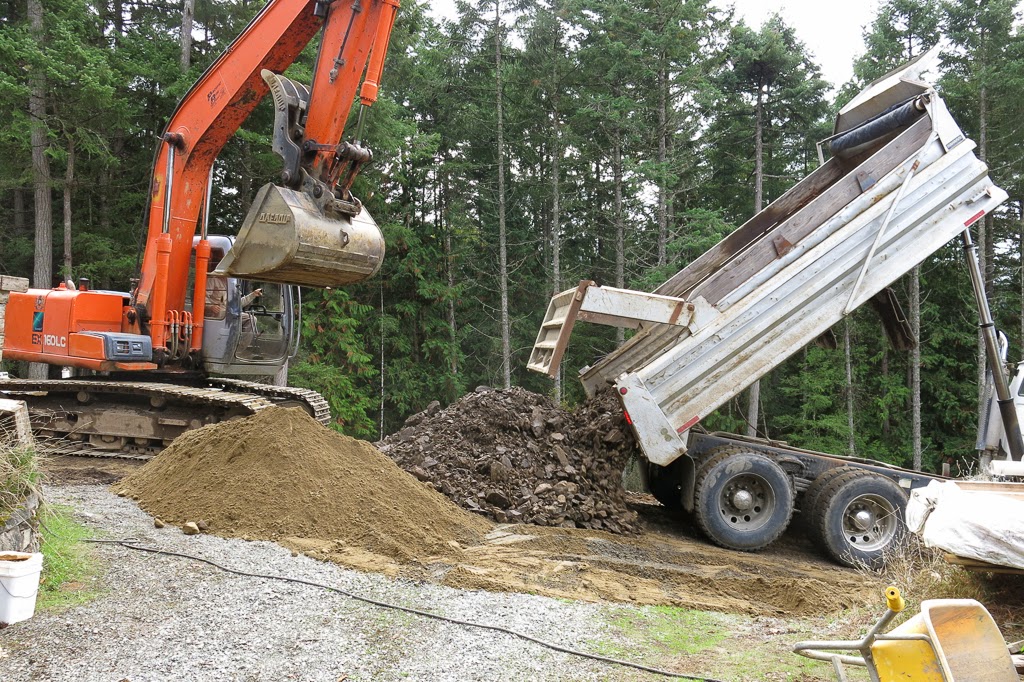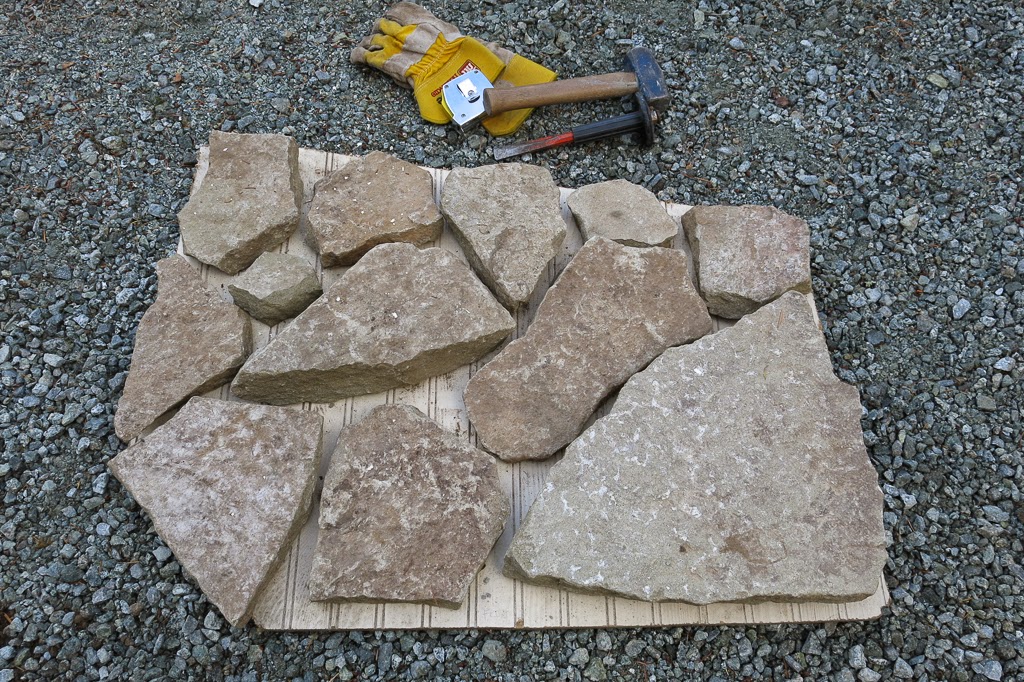 |
| Sewer line and electrical conduits |
 |
| Sewer line clean-out |
 |
| Electrical conduits going into shed |
 |
| An 8-foot container will serve as a generator house and electrical shed |
 |
| Paul and Shane building the back wall of the pump house |
 |
| Barry distributing fill material |
 |
| First sand is used to embed the pipes. Top fill is pit-run and shale. |
 |
| Paul and Barry working at back wall of pump house |
 |
| Elbows for gas lines coming out of the ground |
 |
| Scott installing gas steel elbow |
 |
| Dump truck delivering loads of sand, pit-run and shale. |
 |
| Steel elbow connected to gas line. |
 |
| Barry - watch your finger! |
 |
| The back wall of the pump house is growing while the fill pile is growing too. The top bulk fill is shale. |
 |
| Delivering shale |
 |
| The pump house |




































